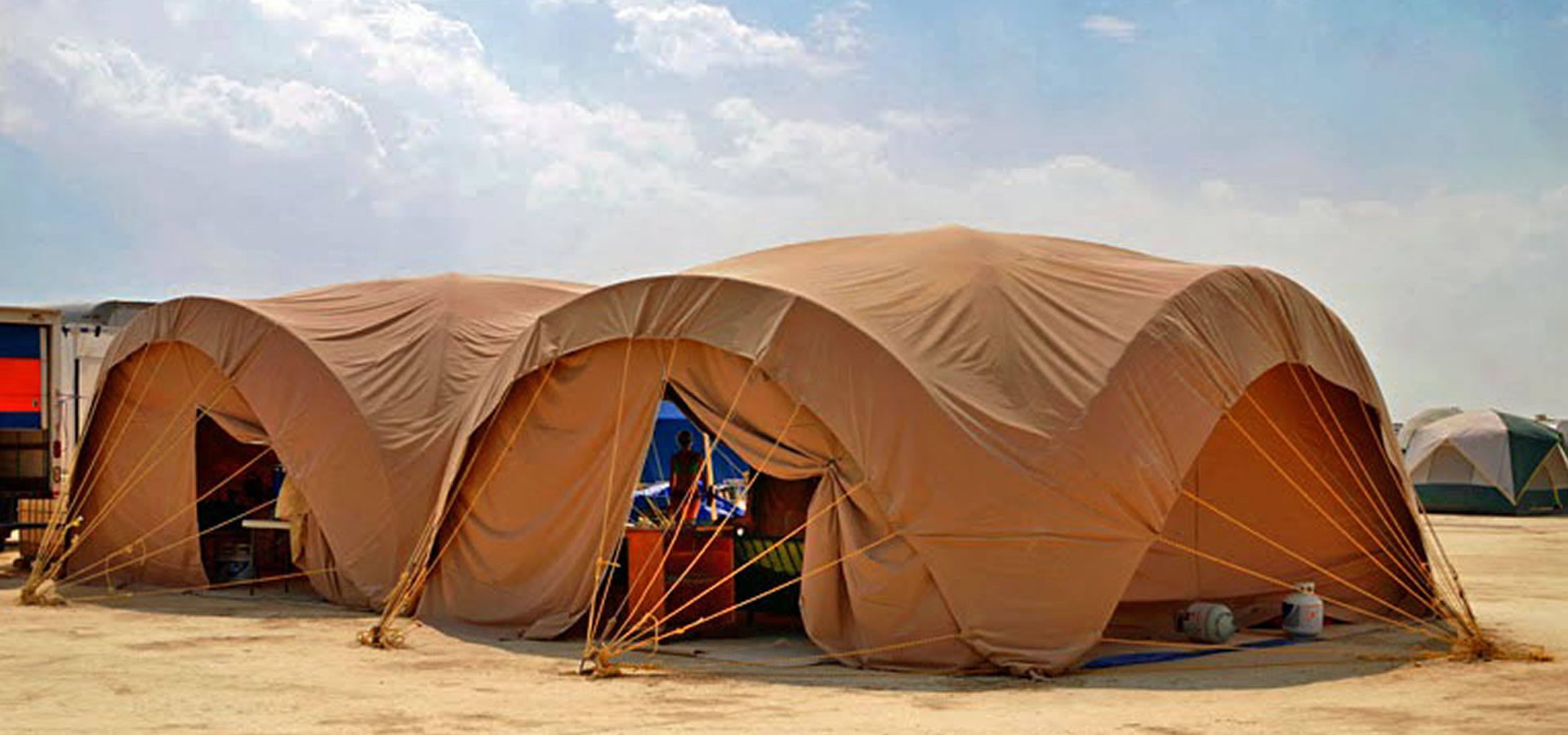
The Quonset Domes and Monkey Hut
Wikipedia: "A Quonset Hut is a lightweight prefabricated structure of corrugated galvanized steel having a semicircular cross-section. The design was based on the Nissen hut developed by the British during World War I. Hundreds of thousands were produced during World War II and military surplus was sold to the public, making "Quonset Hut" a household word."
The creative minds of Burning Man, in fulfilling the need for a functional, yet aesthetically pleasing domicile, have taken the idea of the Quonset Hut to new levels, utilizing its strong and spacious structure to the fullest. The prolific and varied domes at Burning Man also made the Quonset Dome a perfect choice for communal spaces.
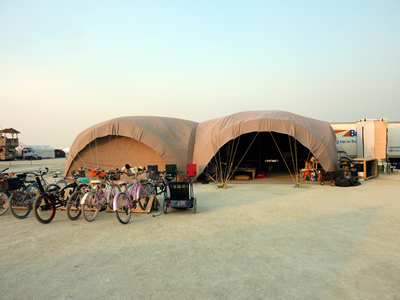
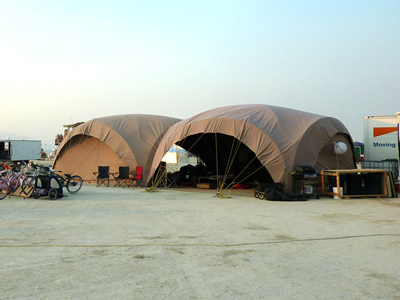
Camp Manifestation, after building and utilizing Bedouin tents for a number of years, found the Quonset Domes a very attractive new option for their communal space. Jed, in 2012, while out and about one night, found himself at the False Profit camp at which the Quonset Dome and Huts were used. He explored the habitrail like space that was created by the varied use of the dome and huts connected together. He really liked the way the space felt with the vaulted, open ceilings and the large floor space available. Additionally, he liked how the space became fully enclosed once inside.
Once home from Burning Man, Jed was filled with creative energy and with a new request for Camp Manifestation to be reignited after a few years off (from his sister-in-law-to-be, Jenjen Wong, to host the upcoming wedding to his brother Noah), he started to harness this creative energy with this new inspiration for a communal space and began brainstorming. First research was done to see how these domes were constructed and how other camps had done them. He found a limited amount of information and just enough photos on the web to piece together the construction method. He found that the method used could use some streamlining and innovation.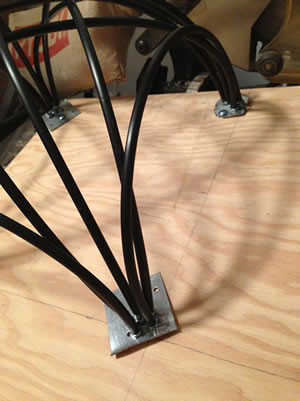 From this he built a 1/20th scale model of a dome using garden irrigation tubing and he fabricated prototypes of, what would become the key foundational feet of the domes, described below, out of scraps of sheet metal and screws.
From this he built a 1/20th scale model of a dome using garden irrigation tubing and he fabricated prototypes of, what would become the key foundational feet of the domes, described below, out of scraps of sheet metal and screws.
After completing the scale model, Jed shared the idea with his brother Noah. Noah immediately proposed ideas for how the foundational feet could be fabricated out of steel. The other aspects of building a dome were discussed, including the structural elements that make the shape of the dome (PVC pipe) and a fabric covering. Essentially, the idea was born to build 2 domes for the camp for the following year's Burning Man there and then.
Over then next 5 months, the process of building these domes was fleshed out and the results were the two domes you see at the top of the page above. The process involved fabricating the feet, trial and error on what thickness PVC to use and how best to connect the pieces, what fabric to use to cover the domes, a long process of sewing the canopies and a couple of test builds, first in Jed's back year over a fig tree, then in a nearby park and lastly in the back yard of camp-mate Elisabeth Geddes.
Below is a description of how the domes were conceived and constructed including the innovation process of the foundation feet which are the key to relatively easy assembly of the domes in less time and with less effort than would otherwise be required. Streamlining and front loading work was the goal of this process as well as, and equally as much, creating a beautiful, cozy, functional communal space in which the camp members could reside and call home. Additional desires and requirements included having the space be ideally rain-proof and more important fully enclosable so as to keep out as much dust as possible and be a true refuge for the varying degree of dust storms that occur at Burning Man.
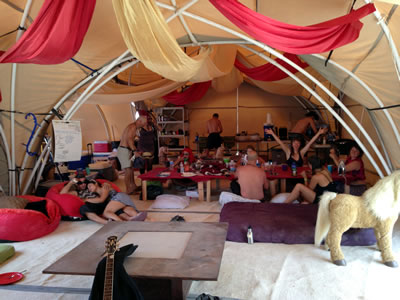
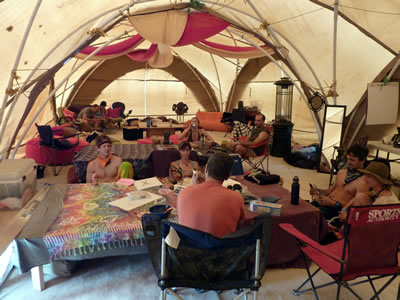
The creative minds of Burning Man, in fulfilling the need for a functional, yet aesthetically pleasing domicile, have taken the idea of the Quonset Hut to new levels, utilizing its strong and spacious structure to the fullest. The prolific and varied domes at Burning Man also made the Quonset Dome a perfect choice for communal spaces.


Camp Manifestation, after building and utilizing Bedouin tents for a number of years, found the Quonset Domes a very attractive new option for their communal space. Jed, in 2012, while out and about one night, found himself at the False Profit camp at which the Quonset Dome and Huts were used. He explored the habitrail like space that was created by the varied use of the dome and huts connected together. He really liked the way the space felt with the vaulted, open ceilings and the large floor space available. Additionally, he liked how the space became fully enclosed once inside.
Once home from Burning Man, Jed was filled with creative energy and with a new request for Camp Manifestation to be reignited after a few years off (from his sister-in-law-to-be, Jenjen Wong, to host the upcoming wedding to his brother Noah), he started to harness this creative energy with this new inspiration for a communal space and began brainstorming. First research was done to see how these domes were constructed and how other camps had done them. He found a limited amount of information and just enough photos on the web to piece together the construction method. He found that the method used could use some streamlining and innovation.
 From this he built a 1/20th scale model of a dome using garden irrigation tubing and he fabricated prototypes of, what would become the key foundational feet of the domes, described below, out of scraps of sheet metal and screws.
From this he built a 1/20th scale model of a dome using garden irrigation tubing and he fabricated prototypes of, what would become the key foundational feet of the domes, described below, out of scraps of sheet metal and screws.
After completing the scale model, Jed shared the idea with his brother Noah. Noah immediately proposed ideas for how the foundational feet could be fabricated out of steel. The other aspects of building a dome were discussed, including the structural elements that make the shape of the dome (PVC pipe) and a fabric covering. Essentially, the idea was born to build 2 domes for the camp for the following year's Burning Man there and then.
Over then next 5 months, the process of building these domes was fleshed out and the results were the two domes you see at the top of the page above. The process involved fabricating the feet, trial and error on what thickness PVC to use and how best to connect the pieces, what fabric to use to cover the domes, a long process of sewing the canopies and a couple of test builds, first in Jed's back year over a fig tree, then in a nearby park and lastly in the back yard of camp-mate Elisabeth Geddes.
Below is a description of how the domes were conceived and constructed including the innovation process of the foundation feet which are the key to relatively easy assembly of the domes in less time and with less effort than would otherwise be required. Streamlining and front loading work was the goal of this process as well as, and equally as much, creating a beautiful, cozy, functional communal space in which the camp members could reside and call home. Additional desires and requirements included having the space be ideally rain-proof and more important fully enclosable so as to keep out as much dust as possible and be a true refuge for the varying degree of dust storms that occur at Burning Man.


The Build Process
The Domes
The actual PVC structure that was used for the Quonset Dome construction is not unique, as it is a standard Quonset Dome construction. What is unique is the method through which the structures are secured to the ground as well as the custom canopy coverings. We started with an idea to make the actual build of the domes as easy as possible. We wanted domes that could be fully constructed within a matter of just a couple of hours and that would create a cozy, fully openable or closeable space, allowing for air flow on nice days or allowing for protection from dust storms as needed.
The most important part of having an easily erectable structure is the structure footing design. We needed a footing model that did not require pounding many pieces of straight rebar. So, the solution was to fabricate feet that were self-contained.
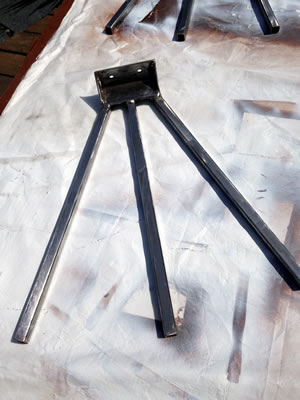 Each footing point of each dome (the 4 corners of each dome) requires 5 spikes on which the PVC poles sit. Instead of having 5 individual pieces of rebar we designed a steel plate that had the 5 spikes attached. We realized that these spikes should be removable so they had to be bolted on the plate instead of welded on. Each spike was fabricated from scratch, welding supporting braces on to each side of the mounting bracket that then gets bolted to the foot plate.
Each footing point of each dome (the 4 corners of each dome) requires 5 spikes on which the PVC poles sit. Instead of having 5 individual pieces of rebar we designed a steel plate that had the 5 spikes attached. We realized that these spikes should be removable so they had to be bolted on the plate instead of welded on. Each spike was fabricated from scratch, welding supporting braces on to each side of the mounting bracket that then gets bolted to the foot plate.
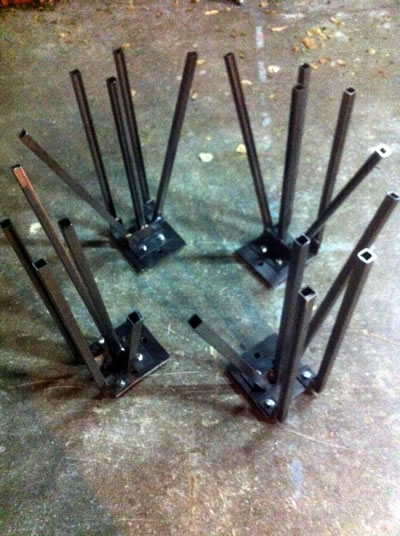 The result is a fully portable and modular footing plate. Each complete plate has 2 holes on either side through which 2 pieces of bent rebar staples are placed and used to secure the plate to the ground. The ultimate result of this design is that, for 2 domes, instead of having 40 pieces of straight rebar to pound in the ground and eventually pull out, we have 16 pieces of bent rebar. The bent rebar are much easier to remove and clearly the number reduction saves on the work load as well.
The result is a fully portable and modular footing plate. Each complete plate has 2 holes on either side through which 2 pieces of bent rebar staples are placed and used to secure the plate to the ground. The ultimate result of this design is that, for 2 domes, instead of having 40 pieces of straight rebar to pound in the ground and eventually pull out, we have 16 pieces of bent rebar. The bent rebar are much easier to remove and clearly the number reduction saves on the work load as well.
The dome structure is formed from a series of 1.5 inch PVC pipes put together in a particularly construction and secured with the dome feet described above.
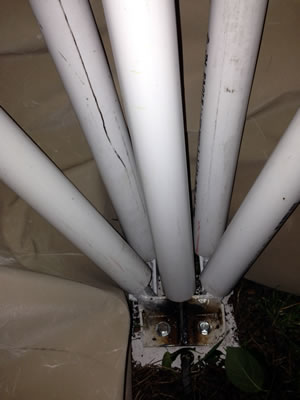 Domes have a square foot print and a round ceiling as a result of their unique construction configuration. A dome with a 20'x20' foot print uses 36 10 foot pipes. Constructing the structure is quite easy once all the pipes and connector pieces are per-fabricated. The connector pieces are simply 2 inch PVC pipes cut into 1 foot lengths. The center apex of the dome structure joins 4 lengths of pipes with a PVC 2 inch cross extended on each end with 1foot lengths of cut PVC as well.
Domes have a square foot print and a round ceiling as a result of their unique construction configuration. A dome with a 20'x20' foot print uses 36 10 foot pipes. Constructing the structure is quite easy once all the pipes and connector pieces are per-fabricated. The connector pieces are simply 2 inch PVC pipes cut into 1 foot lengths. The center apex of the dome structure joins 4 lengths of pipes with a PVC 2 inch cross extended on each end with 1foot lengths of cut PVC as well.
The domes obviously require canopies to go over the PVC dome structure. The canopy coverings were fully custom design, sewing all pieces to fit these domes specifically.
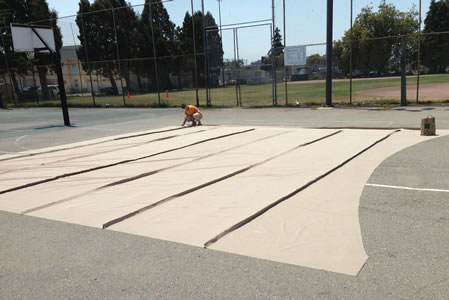 These canopies were sewn to have a loose tailored fit and then cuffs were added along the edges to allow for the securing of the canopy from all sides via ropes to a single (or double for entry ways) tether point on each side of the domes (except internal side obviously).
These canopies were sewn to have a loose tailored fit and then cuffs were added along the edges to allow for the securing of the canopy from all sides via ropes to a single (or double for entry ways) tether point on each side of the domes (except internal side obviously).
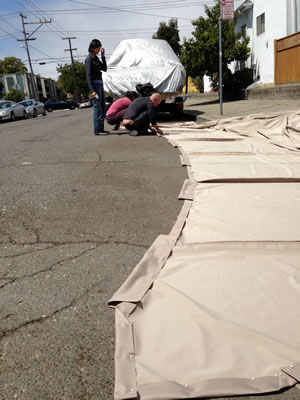 This created the effect of holding the structure down without a lot of tension and removed the need to have ropes running over the top of the canopies on the diagonals, which is usually required. There was no luff in the fabric because of the all-sides being tied down.
This created the effect of holding the structure down without a lot of tension and removed the need to have ropes running over the top of the canopies on the diagonals, which is usually required. There was no luff in the fabric because of the all-sides being tied down.
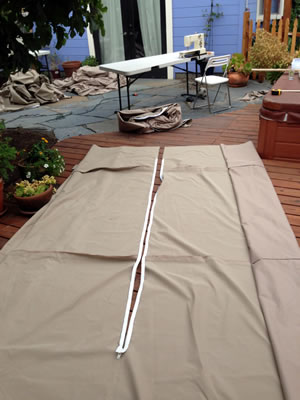
To fulfill the need to have an encloseable space, canopy sides were needed and were sewn to be modular and to be allowed to be opened at any side. Large marine zippers were used to allow for good head clearance and provide sturdy usage for opening and closing. Tie backs were sewn on so that when zipped open the flaps could be held back so that there is a door way created or a space for air flow.
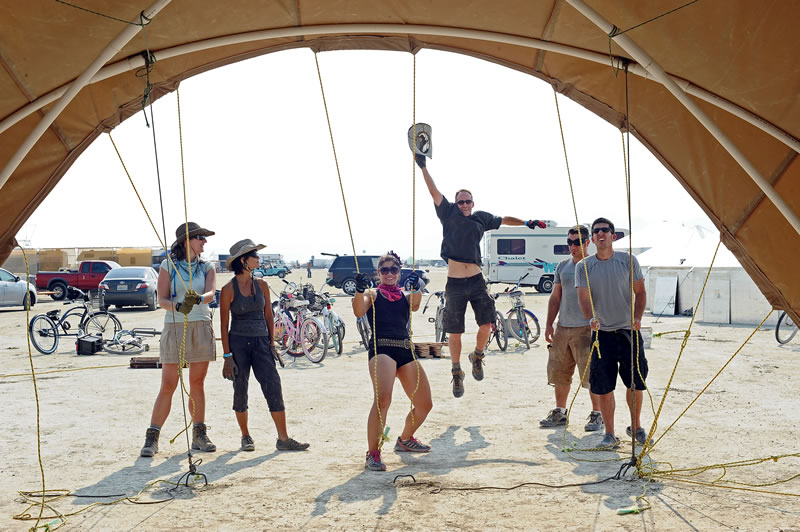
The Hut
In 2013 two domes were used. In 2014 a hut was added to create more space and provide an entry way for the space. The Quonset Hut is a very simple construction, yet again, Jed and Noah wanted this construction to be easy and modular and have a footing system that required pounding no straight rebar and many fewer piece as well. Since the construction of a hut is simply a series of 'ribs' of 3 10' PVC pieces with each end slid on to a spike on the ground on opposite sides, they created a system where a two 4"x4" beams each had 4 holes bored all the way through them, 8 holes total between the two beams.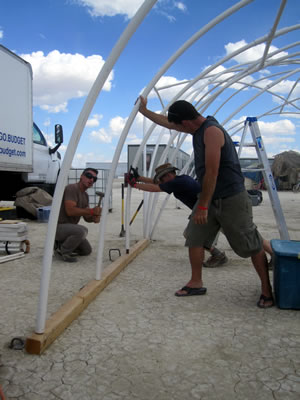 8 spikes with flat feet were fabricated out of steel similar to the dome feet, yet each individual spike with flat bottom were kept as individuals. One spike was inserted through each hole in the beams. Bent pieces of rebar were pounded through the holes in the flat bottoms of the spikes, securing the beams, and ultimately the hut structure to the ground.
8 spikes with flat feet were fabricated out of steel similar to the dome feet, yet each individual spike with flat bottom were kept as individuals. One spike was inserted through each hole in the beams. Bent pieces of rebar were pounded through the holes in the flat bottoms of the spikes, securing the beams, and ultimately the hut structure to the ground.
A canopy for the hut was sewn out of the same fabric as that used for the domes.
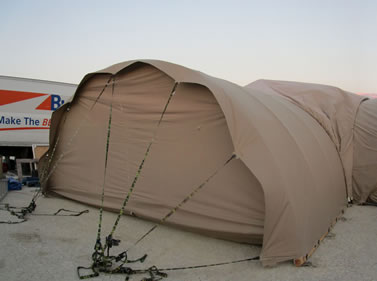 The fabric was well well tailored so once on the hut structure it is snug. The fabric is secured to the beams using EasyKlips and bolts. The addition of this easy to erect hut to one end of one of the domes created much needed extra space and made the space feel even more like the original dome/hut configuration that Jed admired at False Profit in 2012.
The fabric was well well tailored so once on the hut structure it is snug. The fabric is secured to the beams using EasyKlips and bolts. The addition of this easy to erect hut to one end of one of the domes created much needed extra space and made the space feel even more like the original dome/hut configuration that Jed admired at False Profit in 2012.
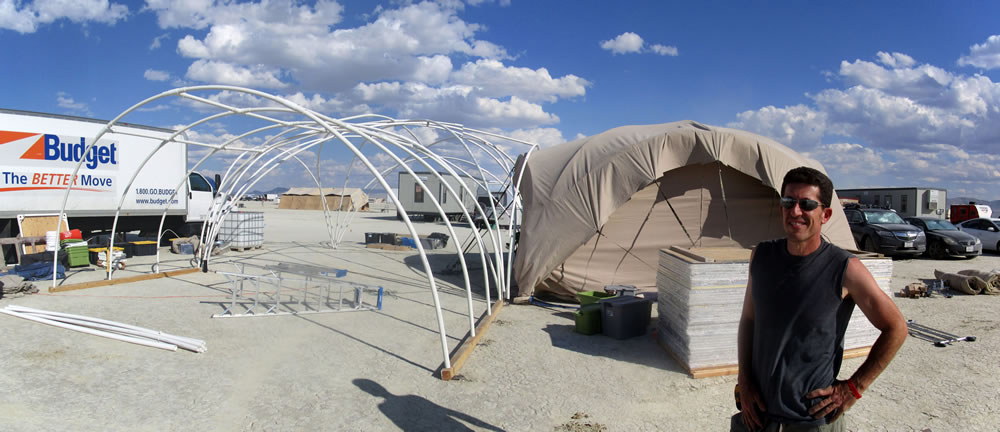
These domes and hut due to their rugged materials and the innovative footing fabrications are completely reusable year to year and require little to no maintenance. These structures have been a great success and they create a home for the camp members that include a full kitchen and dining area in one dome, a full chill space in another dome and and entry corridor and pantry for coolers and food in the hut. The space has accommodated a camp of 35-60 people each year, and could likely accommodate more if needed. The space created is well decorated, creatively lit at night and overall is one of the best communal spaces found at Burning Man.
More photos of the domes and the build process can be seen in the 2013 and 2014 photo collections. Also, see our Golden Rebar award! at blogspot.com.



